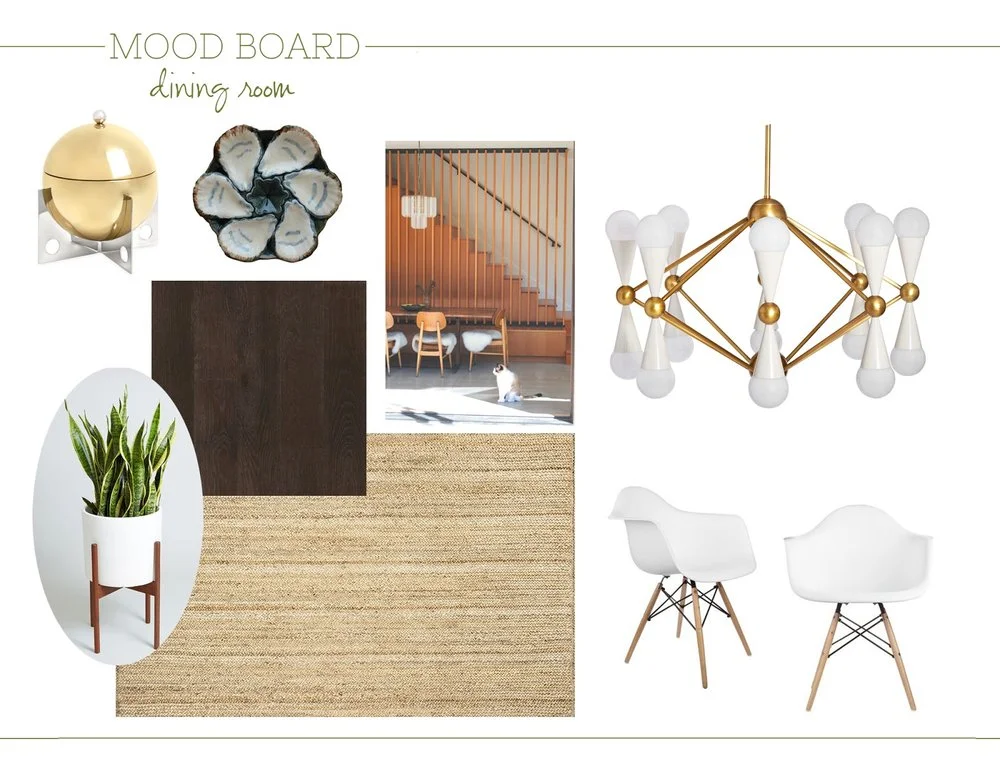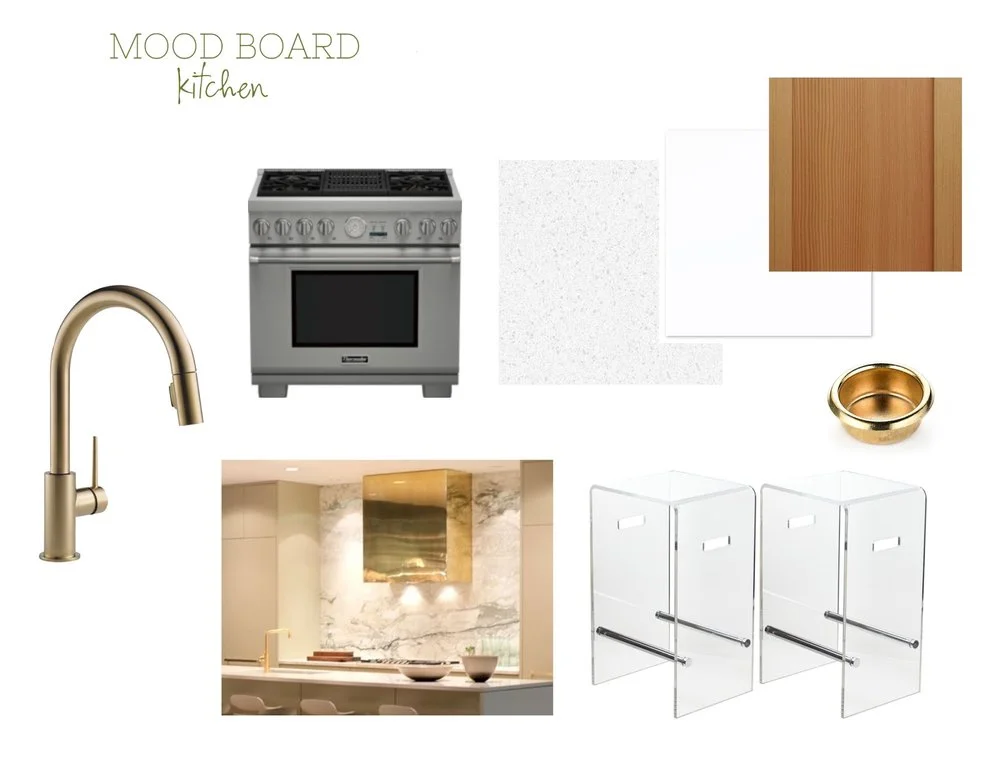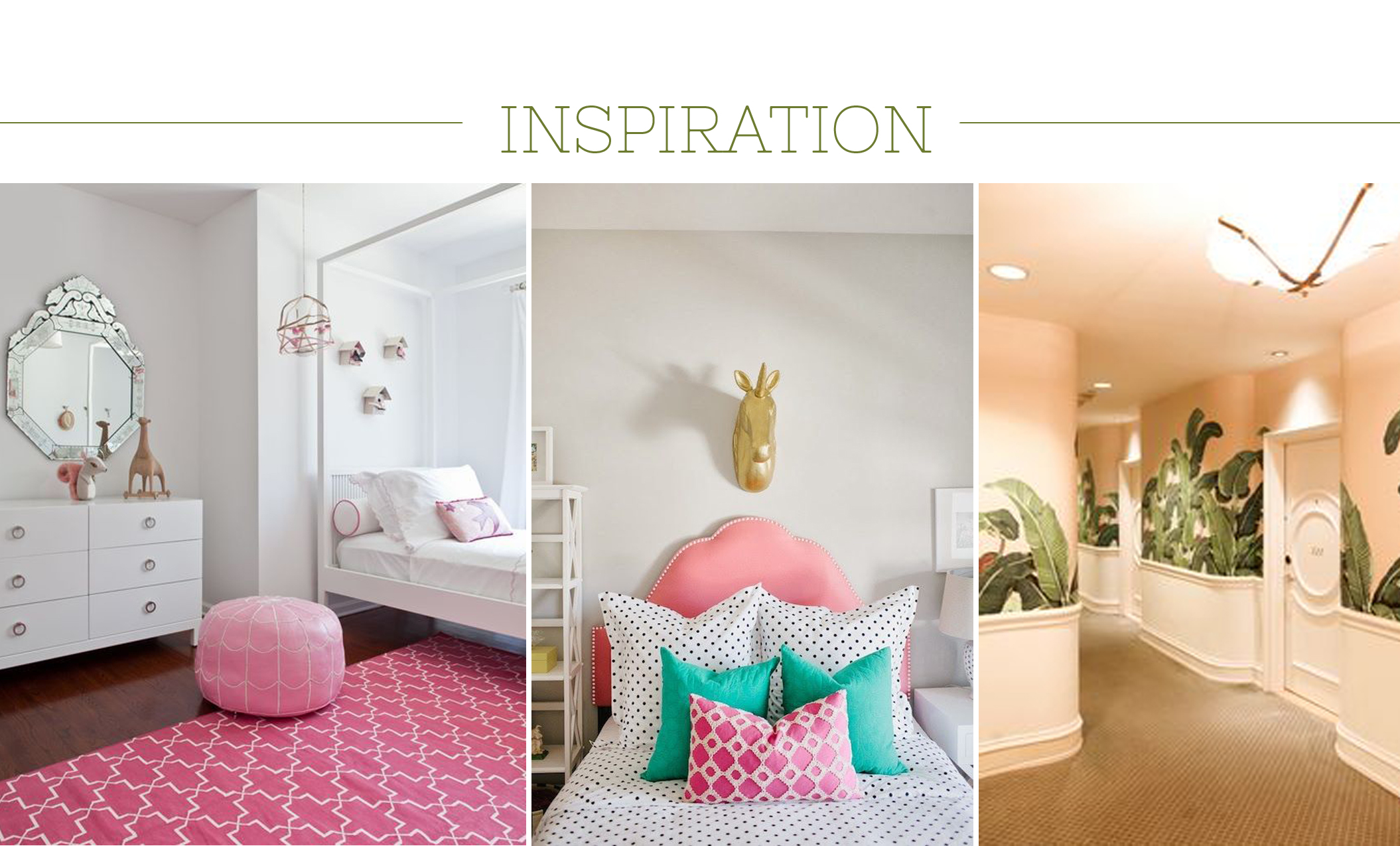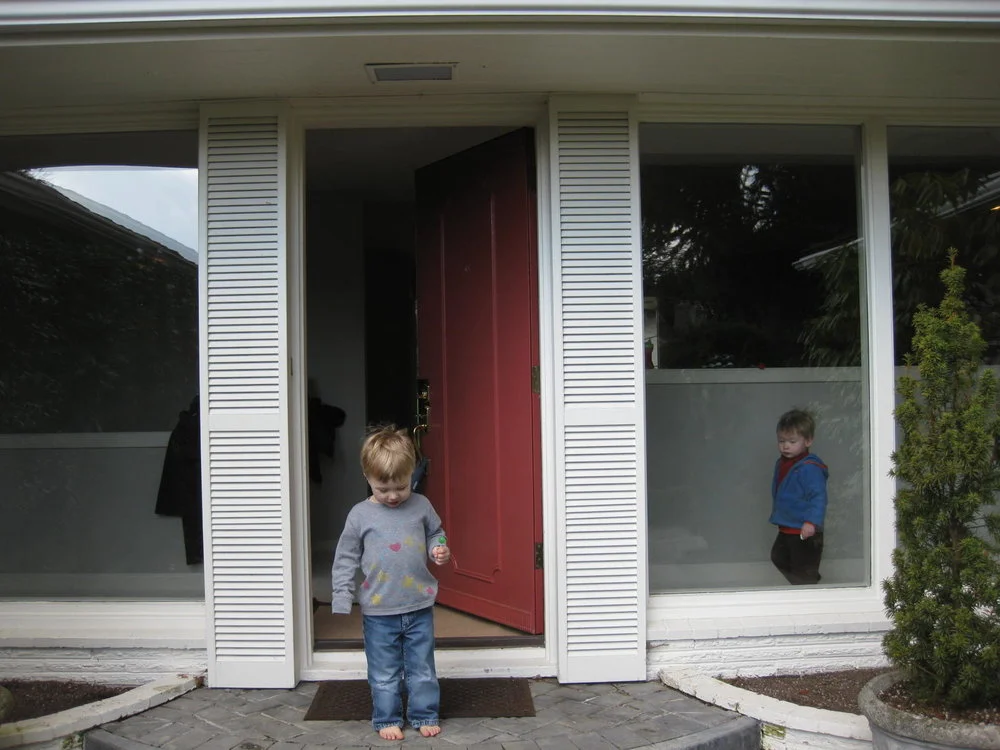The dining room is actually just fine. It's really only a space between the kitchen and the living room and it's not that remarkable. But it will end up with changes because the rooms that it is smashed between are getting some massive alterations.

The biggest issue I think I might have with the dining room is making our vintage furniture that is a family heirloom fit into a new version of our decor.
I've seen loads of houses where they remodel and it looks amazing but then they stick in their old furniture that doesn't go with the space and it kills the whole thing. I don't want to kill the whole thing. Luckily I've seen several houses "get it right" combining modern style chairs with the old table. We'll definitely try that - and Craigslist is a treasure trove of modern style chairs that no one wants anymore.

This room is also ending up to be the room with the 'statement' chandelier. Unless I change my mind and decide to add one to the living room... There's still time. So it needs to be good. Modern, but not too "modern;" classy but not traditional, providing light but not glaringly bright. So far, I'm digging on the Jonathan Adler versions of chandeliers that seem to hit all of those points. But maybe something vintage?


Since there aren't that many issues, there doesn't need to be massive change. However, since it's situated between two rooms that do need an update. Here are the issues I do see us addressing:
1. The wall between the stairs and the dining room is a major block and I can't see the front door from the kitchen which is annoying because I like to be in the kitchen and still talk to people.
2. I want to be able to go inside and outside from this room. Nana walls are the dream - maybe? They do have a hefty price tag however.

Soon I'll share what I'm thinking for the living room + we'll get into some real, actual floor plans from the architect! Can't wait to get this moving just a little bit faster.
xoxo, ali































